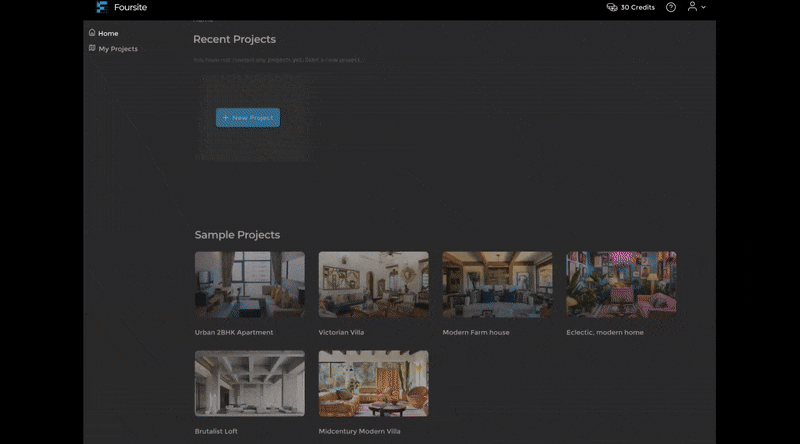
November 7, 2025
- AI Technology
- Education
- 3D Visualization
Reimagining Architectural Education: How AI Floorplan-to-3D Technology Can Transform Design Learning
VirtualSpaces Research Labs
AI Research InitiativeIntroduction: From Sketch to Spatial Thinking
For decades, the architectural learning process has been centered around one critical skill: spatial visualization. Students learn to translate ideas from sketches and plans into three-dimensional mental constructs, bridging the gap between concept and built reality. But this process is slow, abstract, and cognitively demanding. The leap from 2D to 3D is one of the hardest transitions for students of architecture, interior design, and construction.
What if artificial intelligence could help close that gap, not by replacing design thinking, but by amplifying spatial imagination?
The Educational Challenge: Bridging Intent and Visualization
In architecture and design schools, the core challenge is not the lack of creativity, but the delay between idea and visualization.
- A floorplan may take hours to model manually in 3D.
- Design iterations often require reworking geometry from scratch.
- Students spend more time constructing models than exploring design decisions.
This workflow slows down creative iteration i.e. the lifeblood of good design. AI now allows educators to collapse that time gap, turning a student's 2D drawing into a fully navigable 3D environment within minutes.
Introducing AI Spatial Visualization Tools
Recent advances in spatial intelligence models, AI systems trained to understand the logic of architectural layouts, now make it possible to automatically reconstruct three-dimensional environments from ordinary floorplans.
These models do not just extrude walls or detect rooms. They interpret spatial intent:
- Where the open spaces are
- How rooms connect
- How light might flow through a space
- How human movement could occur through doorways and corridors
By integrating this technology into education, students can instantly experience their designs as immersive, scaled environments, bridging the cognitive gap between plan and perception.
How Academies Can Integrate AI Spatial Tools
Interactive Studio Workshops
Students can sketch or import existing floorplans, generate 3D environments in real-time, and experiment with scale, proportion, and circulation. This turns every studio into an AI-assisted design lab, where feedback loops between 2D and 3D become immediate.
Instead of waiting days to see their ideas come alive, students can visualize spatial implications as they design.
Design Iteration and Experimentation
AI-generated 3D environments empower students to test multiple variations of a single concept i.e. different wall placements, openings, or furniture arrangements and instantly observe their spatial consequences.
This reinforces a culture of exploration over execution.
Contextual Learning in Architecture Theory
AI visualization can accompany courses in:
- Architectural History: Reconstruct historical spaces from archival floorplans.
- Environmental Design: Simulate daylight and material impact.
- Human-Centered Design: Observe spatial ergonomics and user movement.
Students gain a tangible understanding of how geometry, light, and function interrelate.
Collaborative Design and Feedback
Virtual 3D spaces enable real-time review sessions. Instructors can walk through a student's design, annotate directly in the environment, and provide spatial feedback rather than planar critique.
This fosters richer discussions about flow, scale, and perception, elements often lost on a 2D sheet.
AI as a Creative Partner, Not a Replacement
Perhaps the most profound impact of this technology is pedagogical. By taking over repetitive modeling tasks, AI allows students to focus on:
- Conceptual thinking
- Materiality and human experience
- Design storytelling
It restores design education to what it was always meant to be: an exploration of ideas, not an exercise in drafting.
Benefits for Educators
| Aspect | Traditional Workflow | AI-Integrated Workflow |
|---|---|---|
| Model creation | Hours of manual modeling | Seconds of automated 3D conversion |
| Iterations per review | 1–2 per week | 5–10 per day |
| Focus of teaching | CAD accuracy | Spatial reasoning & design intent |
| Student feedback | Plan-based critique | Immersive walkthroughs |
| Engagement | Passive | Exploratory and experiential |
Educators can now assess design thinking, not just modeling proficiency.
Beyond Visualization: The Future of AI Design Studios
Integrating spatial AI into academic environments opens the door to a new discipline, that of Computational Design Cognition.
Students will learn not only to design with geometry, but to design with intelligence and understanding how algorithms perceive space, how generative models express style, and how ethical AI principles shape design automation.
Universities that adopt this early will become innovation hubs - training a generation of designers fluent in both architecture and artificial intelligence.
A Vision for the Next Decade
Imagine a design school where:
- First-year students sketch layouts and immediately walk through their ideas in 3D.
- Final-year students collaborate with AI to simulate materials, daylight, and human movement.
- Research groups use synthetic data and generative design models to explore entirely new forms of architecture.
This is not a futuristic vision, it's already possible.
By bringing AI-powered spatial tools into architectural education, we empower the next generation of designers to think, create, and build with unprecedented spatial literacy.
Conclusion: Teaching the Language of Space
At its core, architecture is about teaching students to see, to interpret the invisible relationships between form, function, and feeling.
AI spatial tools don't replace that vision but extend it. They make the invisible visible, the abstract tangible, and the conceptual inhabitable. When a student can walk through their idea minutes after sketching it, that's not just acceleration. That's transformation.
About VirtualSpaces Research Labs
VirtualSpaces is an AI research initiative building the next generation of spatial intelligence tools, transforming 2D floorplans into immersive 3D environments and photorealistic visualizations. Our mission is to democratize spatial creativity through intelligent visualization systems.
"Designing with AI is not about automation. It's about acceleration: of creativity, iteration, and imagination."











































